Project References
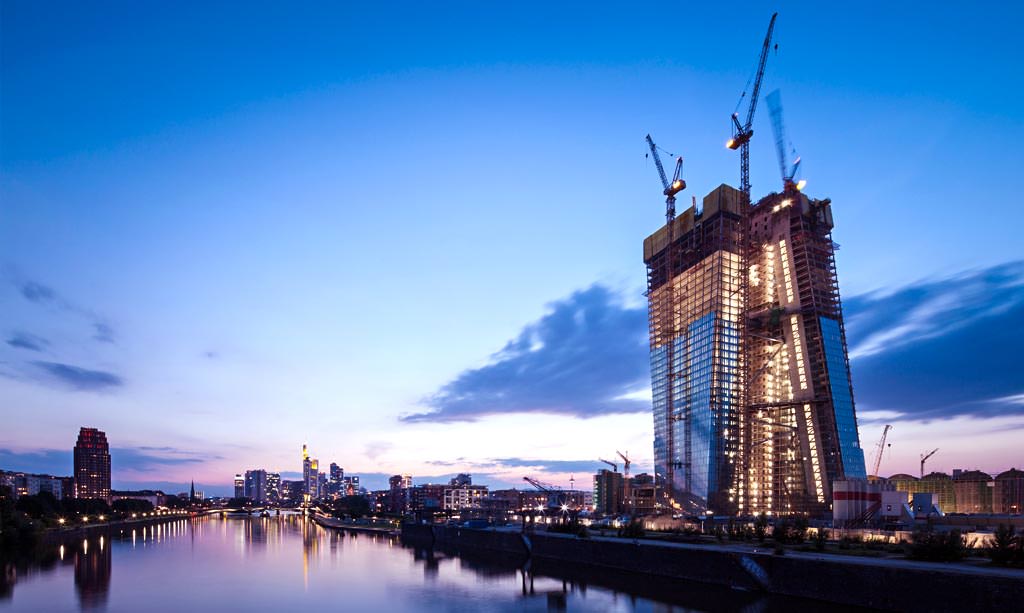
ECB – Frankfurt
Facts & Figures
The European Central Bank’s new building is part of a building complex that consists of three elements: the former market hall, the 185 m north and 165 m south tower with a total height of 220 m.
Location: Frankfurt am Main, Germany
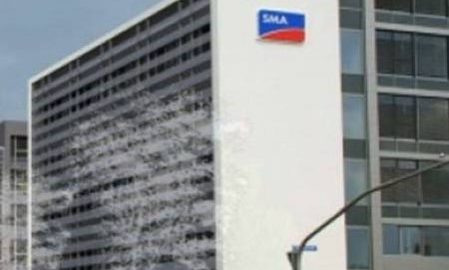
New office building, 64 SMA Solar Technology
Facts & Figures
All technical aspects including photovoltaic and locking systems
Gross floor space 8,100 m²
Order volume approx. €3.4 million
Completed 2012
500 kW cooling capacity, 650 kW heating capacity
Approx. 30,000 m³/h total air volume
Location: Marburg, Germany
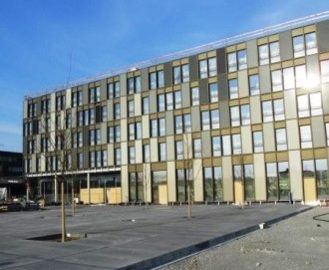
New campus, Nord University of Applied Sciences Bielefeld
Facts & Figures
Heating, ventilation, air conditioning, sanitation, sprinklers and building management systems
Order volume approx. €23 million
Gross floor space approx. 92,100 m²
Cafeteria, university library, lecture halls, auditorium, conference space and experiment halls
Completed 2015
As a 200 m long thoroughfare, the ground floor seamlessly connects the individual sections of the building
Total air volume >500,000 m³/h
Heating capacity 2.3 MW, cooling capacity 3.3 MW
5,500 sprinklers, fire hazard class OH 4
9,800 data points
Location: Bielefeld, Germany
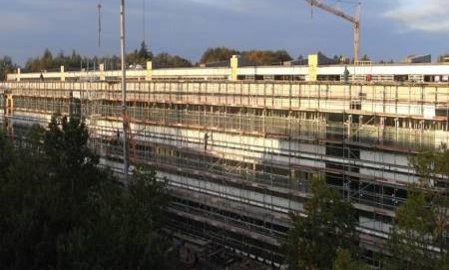
Newly built chemistry department, University of Marburg
Facts & Figures
Ventilation system
Total air volume 436,000 m³/h
Order volume approx. €7.58 million
Usable floor area 17,000 m²
Completed 2014
Lecture rooms, seminar rooms und laboratories
Adiabatic air cooling for energy recovery
Motion-sensing ventilation control in laboratories and ancillary rooms
Slider control and hence volume flow control of the fume hoods
Speed-controlled motors in fans and pumps
Location: Marburg, Germany
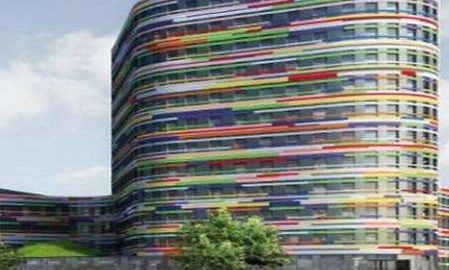
Newly built BSU Hamburg
Facts & Figures
Heating, air conditioning, residential ventilation, sanitation, sprinklers and building management systems
Order volume approx. €8.1 million
Gross floor space 61,000 m²
Completed 2013
New service centre as a sustainable building for the city development and environment authority
DGNB pre-construction certificate in gold
Energy efficiency of 70 kWh/m²
Geothermal probe (heat pump), geothermal passive cooling system
7,500 data points and 1,400 sprinklers
Location: Hamburg, Germany
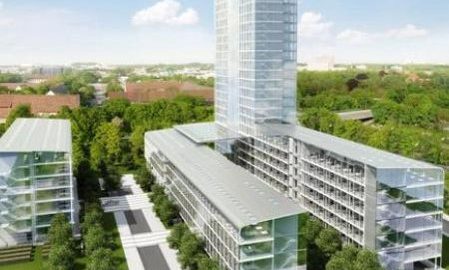
THE m.pire
Facts & Figures
Heating, air conditioning, ventilation, sprinklers and electrical systems
Order volume incl. tenant fit-out for Amazon and Osram approx. €29.7 million
Gross floor space 44,100 m²
84 m tower with adjacent campus buildings
DGNB certificate in gold
Buildings & Amazon completed in 2010, tenant fit-out for Osram April 2012 till March 2013
Technical facility management since 2010
Total heat capacity 2.2 MW, total cooling capacity 2.7 MW
Total air volume 150,000 m³/h
Approx. 1,800 room management units, 8,000 data points
Access control systems and video monitoring
Concrete core temperature control, 5 high-efficiency heat recovery systems
Flexible room layouts in accordance with tenant’s wishes for private and open-plan offices
Location Marcel-Breuer-Strasse 2–12, 80807 Munich, Germany
Architect Helmut Jahn (Murphy/Jahn, Chicago)
Floor area approx. 45,000 m²
Plot size approx. 13,800 m²
Start June 2008, completed: autumn 2010
Construction costs approx. €220 million
Energy-saving technologies: geothermal heating, district heating, high-tech glazing, energy management system, insulated façade
Use office
Homepage www.the-m-pire.de
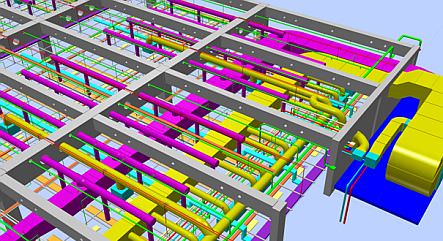
Conti Distribution Center
The Conto Distribution Center consists of two five-storey office blocks (east & west side) and a three-storey warehouse.
The office block has two stairways and lifts for easy access.
The building’s façade is made of smooth metal rainscreen cladding and integrated strip windows designed as an aluminium transom and mullion façade with exterior solar shading.
The warehouse’s roof construction is made up of trapezoidal sheet metal; the office roof is of prestressed concrete.
Location: Ingolstadt, Germany
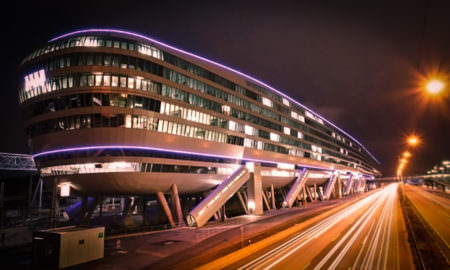
The Squaire
Facts & Figures
The Squaire was constructed between 2006 and 2011. With its length of 660 metres, width of 65 metres and height of 45 metres (nine storeys), it is thought to be Germany’s highest office building.
Location: Frankfurt am Main, Germany