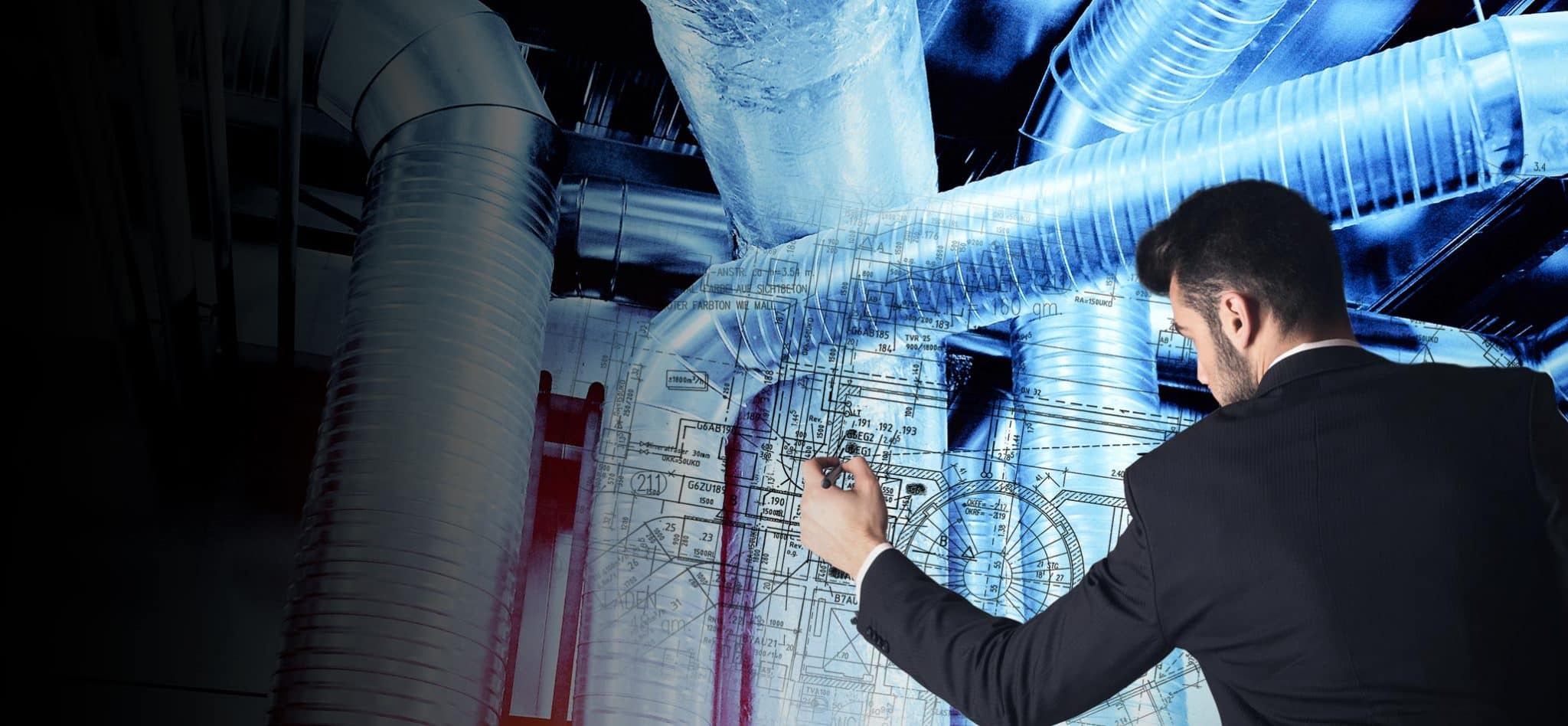AX3000
Building Services Engineering

AX3000 – Building modelling software
Specialised modules interact seamlessly with each other and with your CAD program and cover all aspects of building services engineering: ventilation, heating, sanitation, electricity, residential ventilation and sprinkler systems.
Modules

Ventilation
Smart creation of detailed implementation and installation plans. Inbuilt calculations for pressure loss, drops in temperature and sound.

Heating
Intelligent tool to design complex systems quickly and easily. Piping calculations, required heating, room book log, distribution and central heating systems and much more.

Sanitation
Extremely simple 3D planning of piping systems with complete 3D libraries and manufacturer databases, automatic connection features for sanitary objects and comprehensive calculations and output options.

Electrics
Incredibly convenient and efficient planning thanks to smart automatic functions, extensive calculations and tried-and-tested drawing features.

Residential ventilation
Design ventilation systems according to DIN 1946-6 for single-family homes and multi-storey residential buildings. Extensive components library for 3D planning; a variety of different pipes can be selected.

Sprinklers
Lightning-fast designing in Easyline, automatic detailed 3D rendering with all components, such as connectors and clamp saddles.